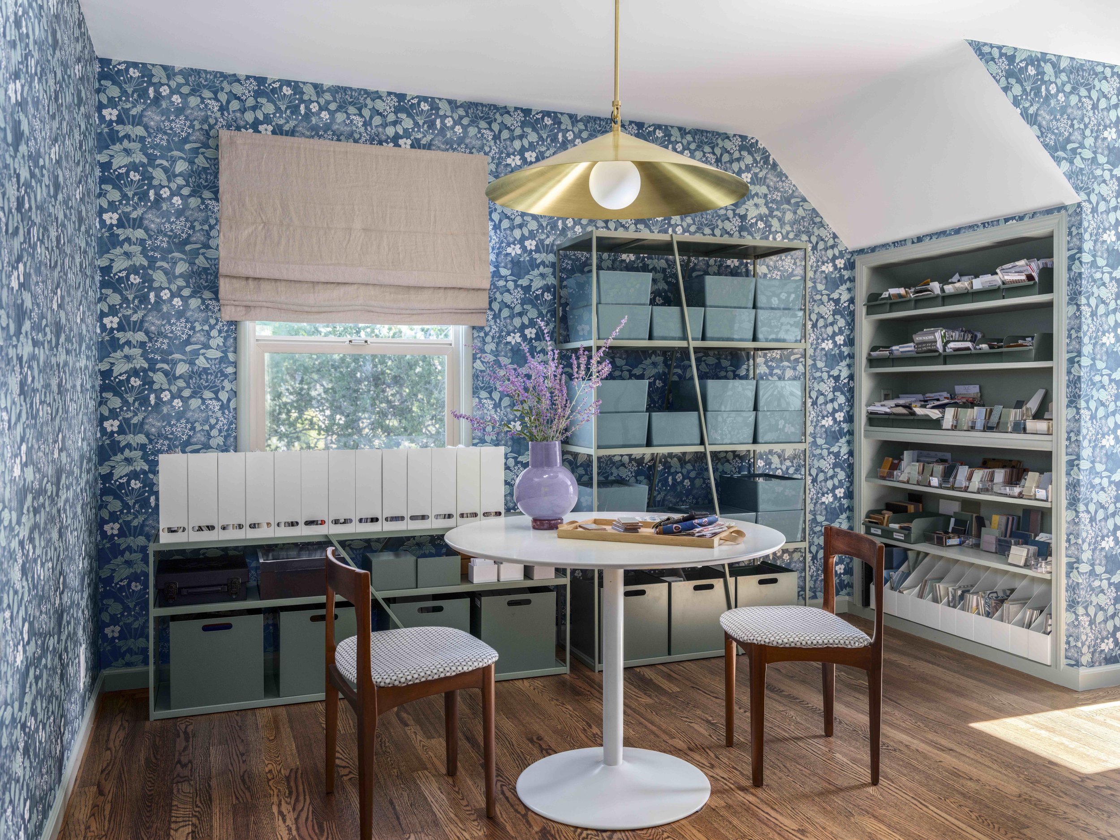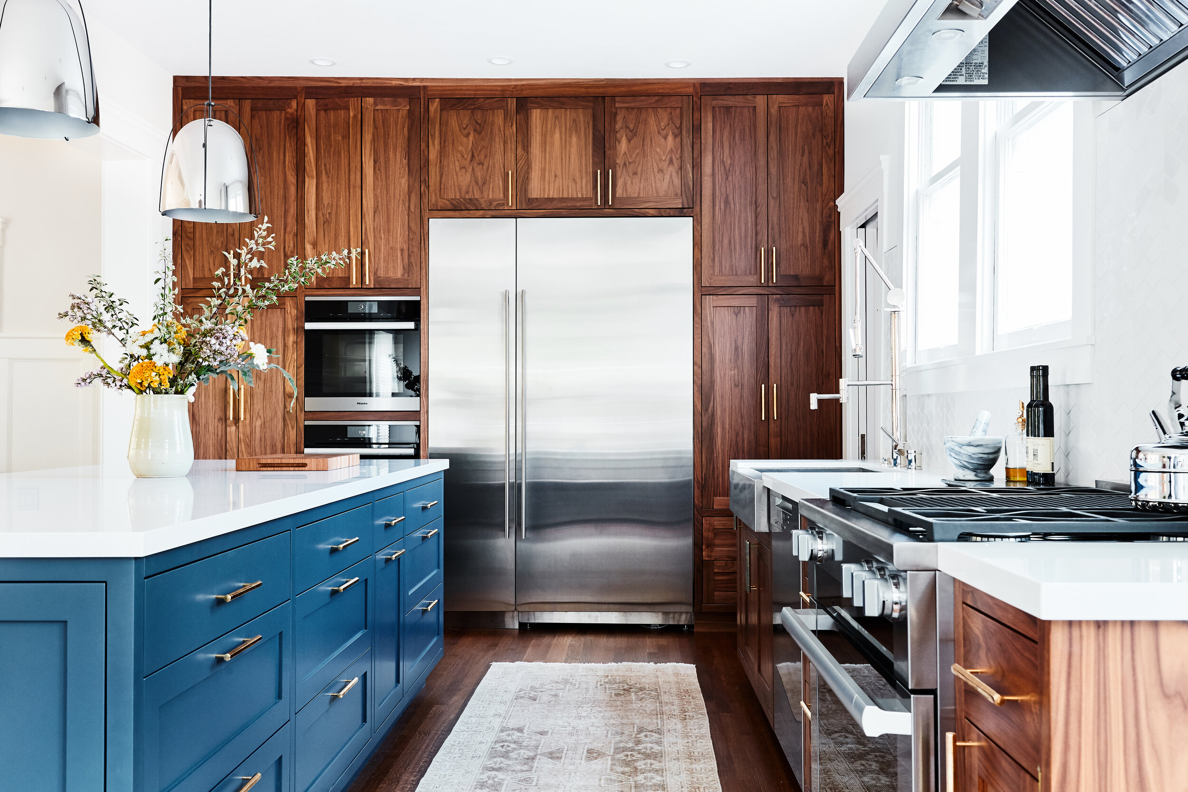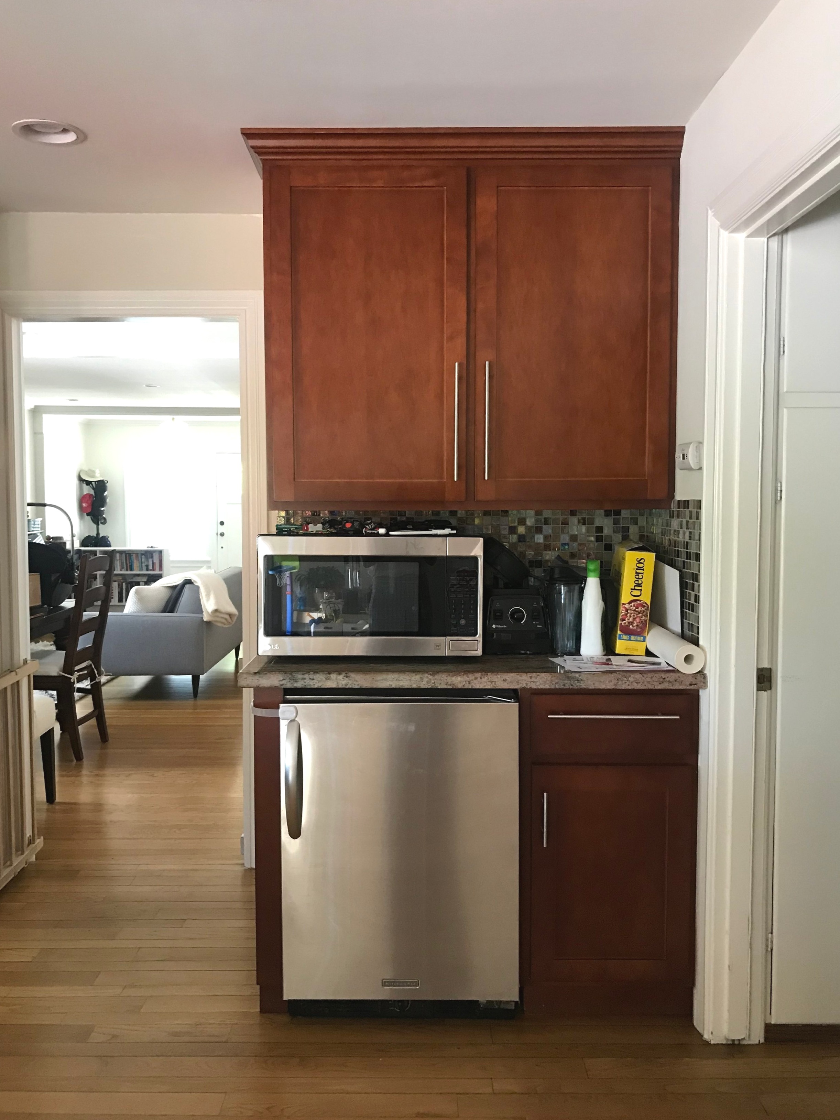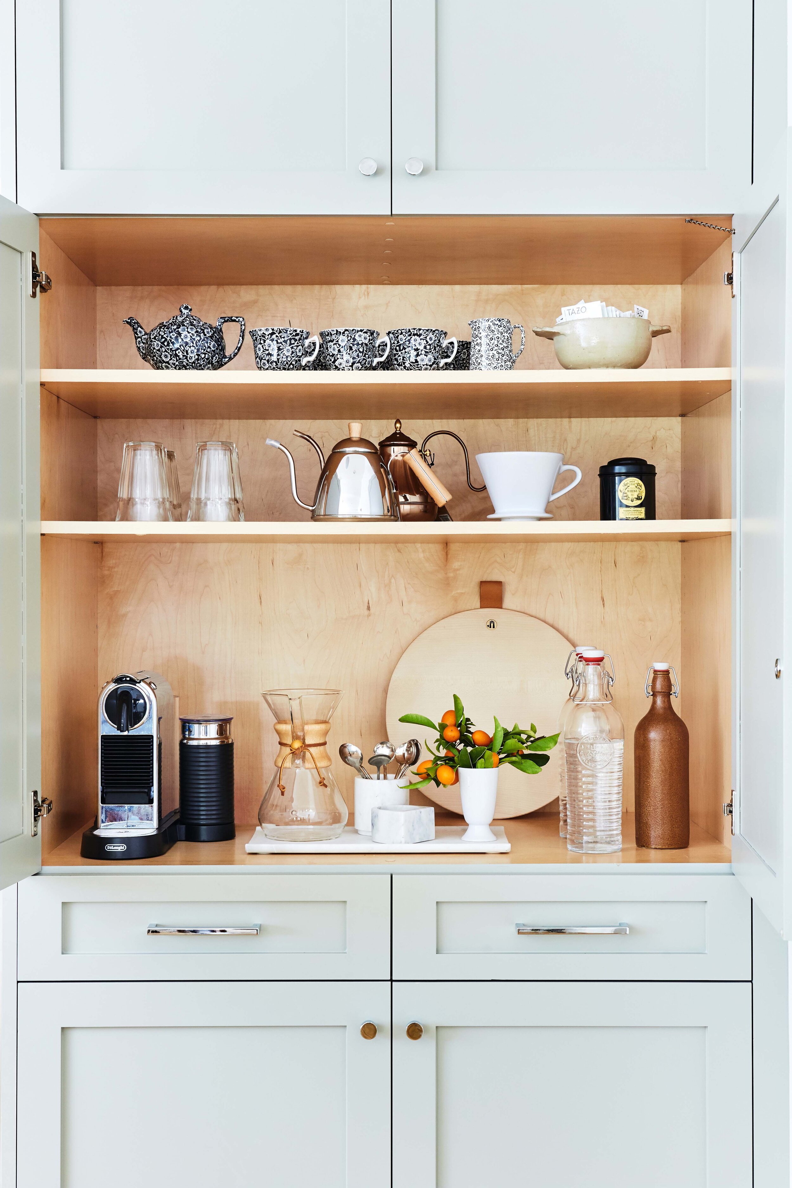Banner Day Interiors is a boutique design firm crafting sophisticated, high-end residential spaces throughout the Bay Area. As a small, dynamic team, we offer hands-on experience, meaningful responsibilities, and exciting opportunities for career growth. We believe in striking the perfect balance—delivering exceptional design, fostering a supportive and collaborative environment, and making sure we have fun along the way.
We continue to be busy and we’re hoping to expand our small and mighty team. Looking to hire a designer. Hoping to add someone who helps round us out and can contribute to the fun.
I not only talk fast, but move fast so someone who is used to a fast paced working relationship, able to multi-task and likes to participate in all phases of interior design would be ideal. The hope would be that this person would grow and develop with an eye towards increased autonomy and responsibilities in both core design work and general project management.
Please send your resume to hello@bannerdaysf.com!
DESIGNER
We’re looking for an interior designer who is passionate about high-end residential design and eager to take the next step in their career. This role is ideal for someone who has solid experience in project support and design development and is ready to take on more responsibility with guidance from senior designers and principal.
Responsibilities
Experience in the entire design process lifecycle with residential projects whether running the projects or supporting each phase
Manage timeline and budgets of projects in addition to the designing portion
Conduct site visits and working with contractors and builders
Mentor junior designers
Be comfortable taking creative ownership of the projects
Experience working on residential renovations and decoration projects
Ability to multi-task
Each team works on 7-9 projects concurrently ranging in decoration to full re-model
Strong presentation ability
Requirements
3-7 years in residential design
Must be local to Bay Area
Strong Sketchup, CAD, and Adobe Creative Suite skills
Efficiency and experience keeping track of hours
Experience sourcing FF&E
Good team player and confident communicator
Experience making decisive calls
Leadership and someone who can show younger designers how to take initiative to keep projects moving
COMPENSATION
$75K – $95K, Salary commensurate with experience
Paid Maternity leave after a year of employment
WFH 2-3 days a week depending on meetings
Opportunities for upward mobility within the company
Good work life balance with rare and little overtime
401k matching after 1 year of employment
Health, medical, and vision insurance for employee
3 weeks PTO + 1 week between Christmas and NYE off.
Ability to work remotely for periods of time with the principal's approval
Up to 1k in professional expenses reimbursed
Periodic team building events such as flower arranging, a cooking class, trip to Vegas Market, visit a tile factory, etc.
















