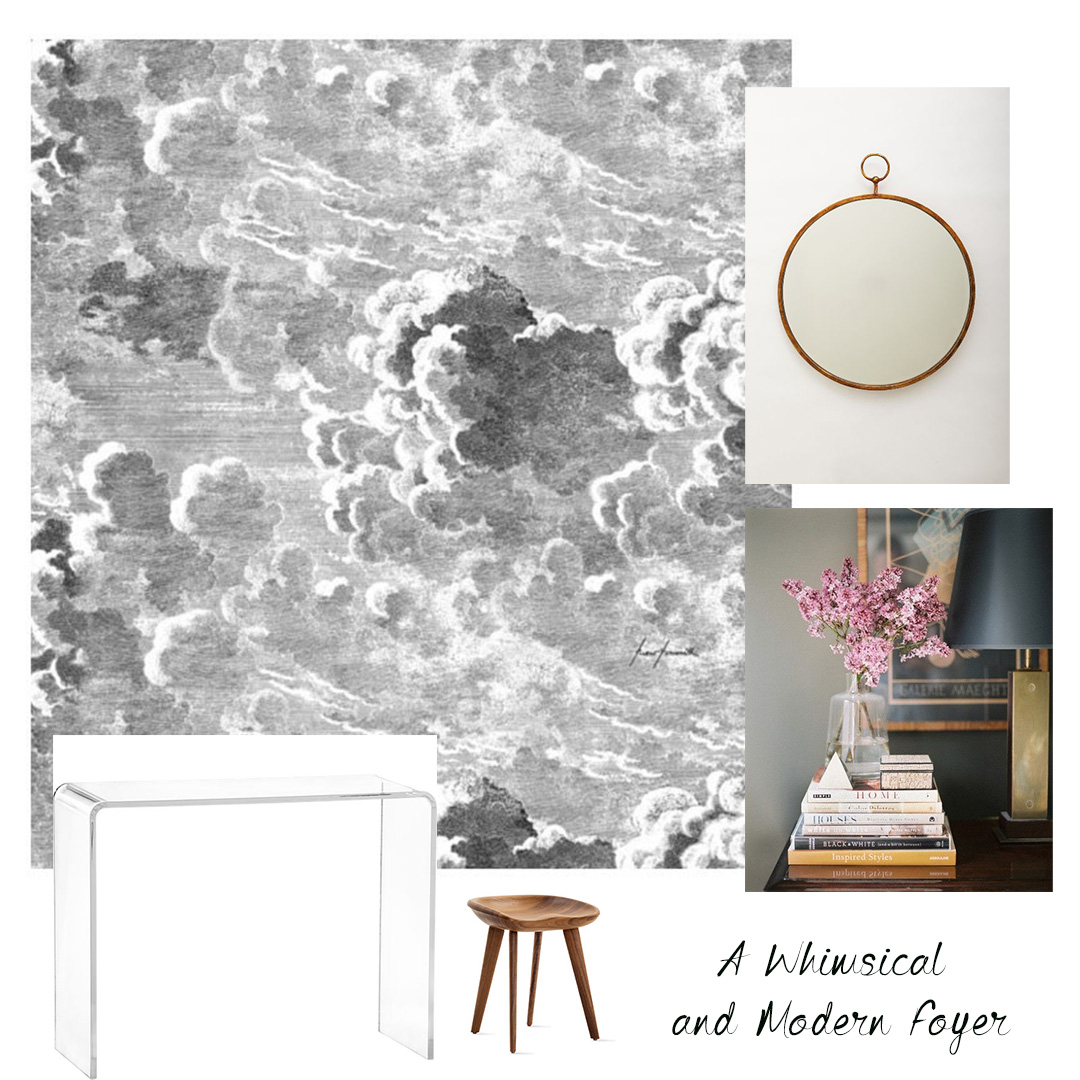When clients expand the scope of a project, I'm happy to oblige. If you recall, I finished reading rooms for Mom and her Mini-me a couple of months ago. After we completed the reading rooms, Mom thought it high time the rest of her house got a makeover.
The client is a fan of Scandinavian furniture and clean lines, and a lover of whimsy and color. Basically, I love what she loves. Although we were starting with a couple of existing pieces, we we needed to find some new classic foundation pieces for both the living and dining rooms. Also, the key to success here was making sure to find balance in the eclectic design we were implementing in each room. Ready? Here we go.
The living room is this family's main living area. In San Francisco, space is expensive and runs at a premium so there are no separate play rooms or family rooms. This room has to be multipurpose and remain "adult" enough to entertain guests. Below is the before.
Do you spy that beautiful Finn Juhl Poet Sofa? The graceful curves are so inviting. The client had recently splurged on it. Now she just needed the rest of the room to match. We aimed for a sophisticated collected design, emphasizing the thoughtful use of color. We changed out the rug, larger brown sofa and coffee table. We needed tones to compliment the purple blue of the Poet and the brown sofa just wasn't cutting it. Also, although the artwork on the walls was interesting and captured the spirit of the room, I felt that a couple of larger pieces would be more well suited. We made all of these changes and you can see the transformation below.
Undeniably stunning. Go bold or go home. And we made this work. We matched the jewel tone of the Poet with this dark canary yellow sofa. To balance the vibrancy of these colors, I accessorized with monochromatic hues elsewhere. The cabled wool rug and the warmness of the wood tray tops bring in different textures and interest.
Not a fan of yellow? If this room doesn't convert you, I don't know what will. Just the warmest and coziest of rooms. I've never been to any of the Scandinavian countries that produce the furniture that inspired this room but I'm thinking they would approve. Let's move on to the adjacent dining room. Below is the before.
If you scroll back up to the living room, we moved the Nelson pendant light to the living room. I thought we needed a light with more impact for the dining room. The rug and table were going. We were keeping and adding to the Eames chairs. With beautiful original built-ins for storage staying, the transformation for this room was easy and swift. See below.
Yes, you may recognize this rug. I've used it before and in a nursery. But it was just too perfect not to use it again here. To balance the strong colors in the adjacent living room, we kept things here really simple and neutral. Yet we carried over the same principles, clean lines and adherence to Scandinavian design.
One last space. For the life of me I can't find a before photo of the foyer sadly. But we did do a mini makeover for the space. We cleared out the clutter, hung a large mirror and created an ideal landing space for this busy family. Take a peek below.
Wrapping up this project felt so good. Everything just gelled together which doesn't happen for every project. This home has magic in the air and if you're ever lucky enough to visit, you would agree.
As we prepare for Thanksgiving festivities, I hope you're taking pleasure in the enjoyment of your own home. Thanks for reading.























